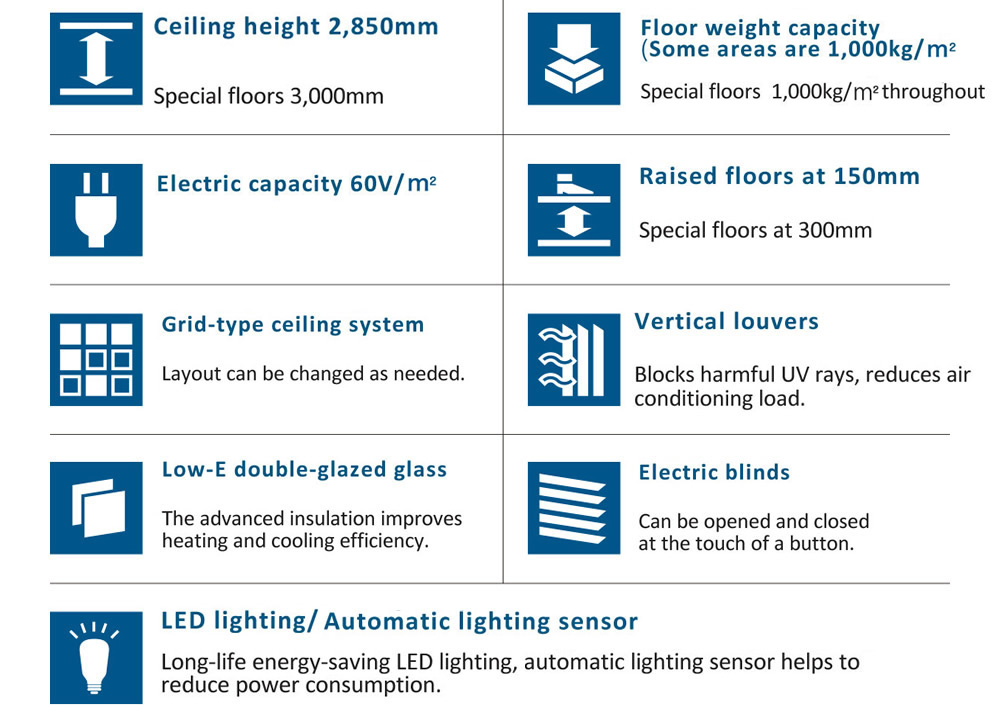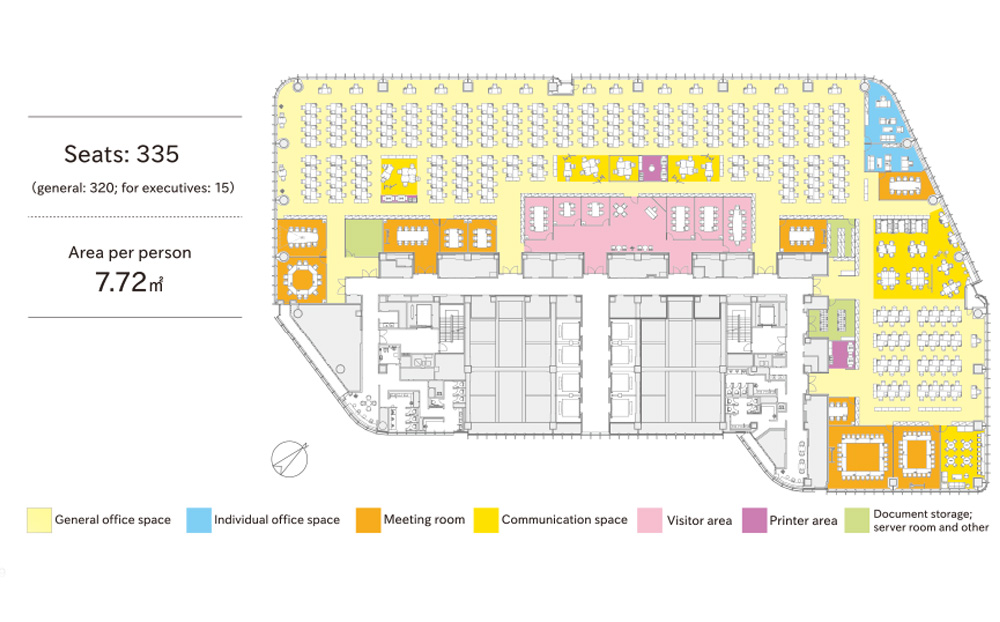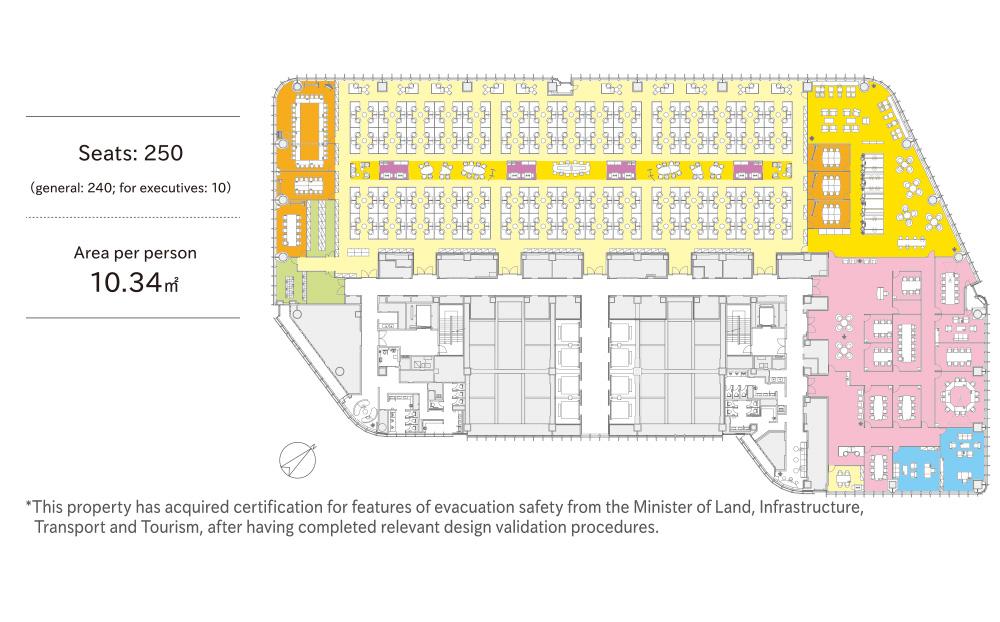Office Overview
WIDE-OPEN OFFICE SPACE
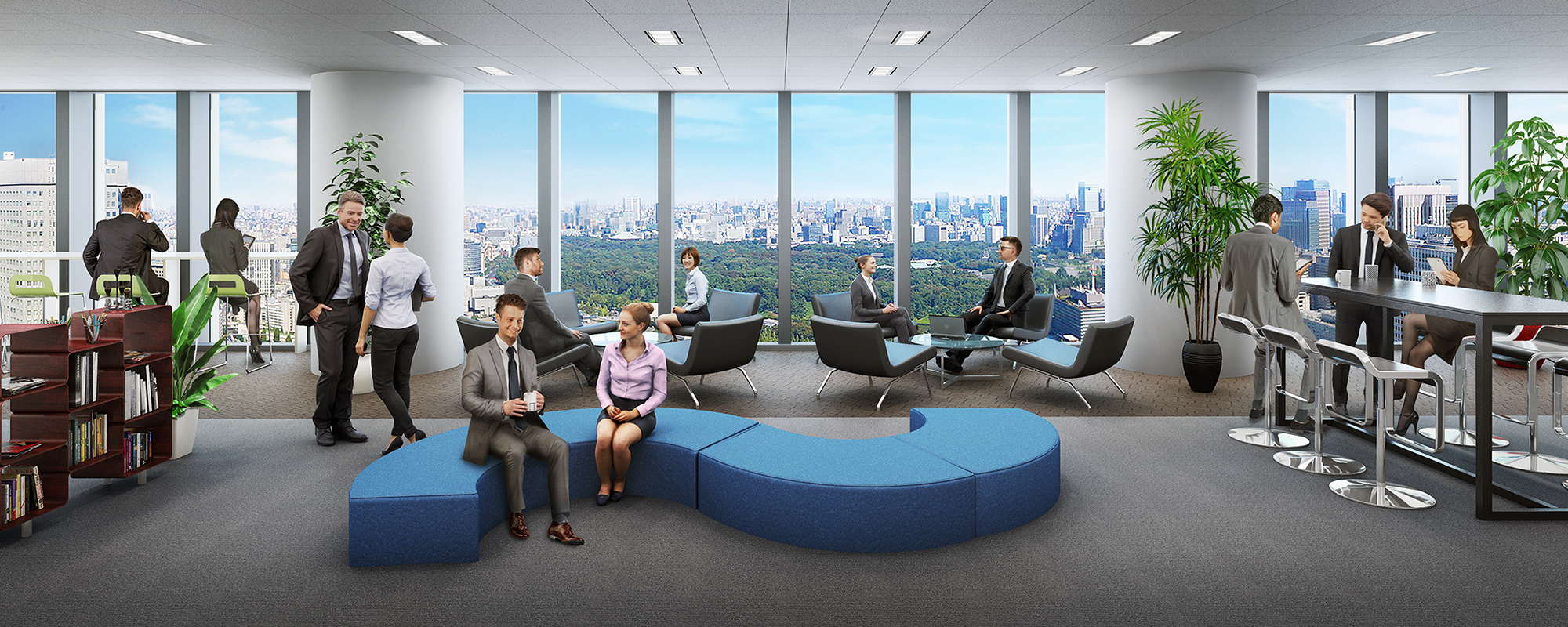
EACH FLOOR COVERS APPROX. 2,587m2,
AND SECURES A DEPTH OF ABOUT 20m
FOR A HIGHLY EFFICIENT LAYOUT
Common areas come furnished with a high-level comfort such as a woman’s bathroom with a spacious
powder corner, and a comfortable relaxation area. In case of emergency situations, disaster prevention
reserves are located in 5 areas on each floor.
-
Standard floor plan
- Island style This is the highly efficient “island-style” layout plan. You can oversee the entire office from the separate room in the northern corner.
- Work Station style This is the highly-independent booth style layout plan. It is ideally suited for greeting clients, with plenty of space and a special lounge area from which they can enjoy the wonderful view.
OFFICE SPACES THAT CAN BE ARRANGED TO SUIT YOUR BUSINESS STYLE.
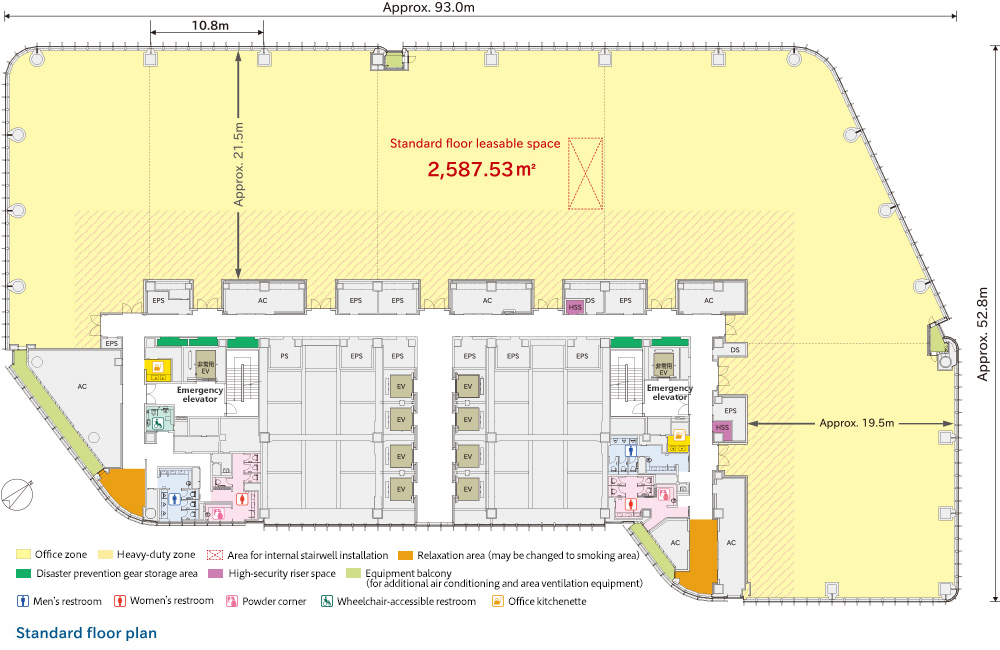
COMMON AREAS WITH NATURAL LIGHT AND OPEN ATMOSPHERE
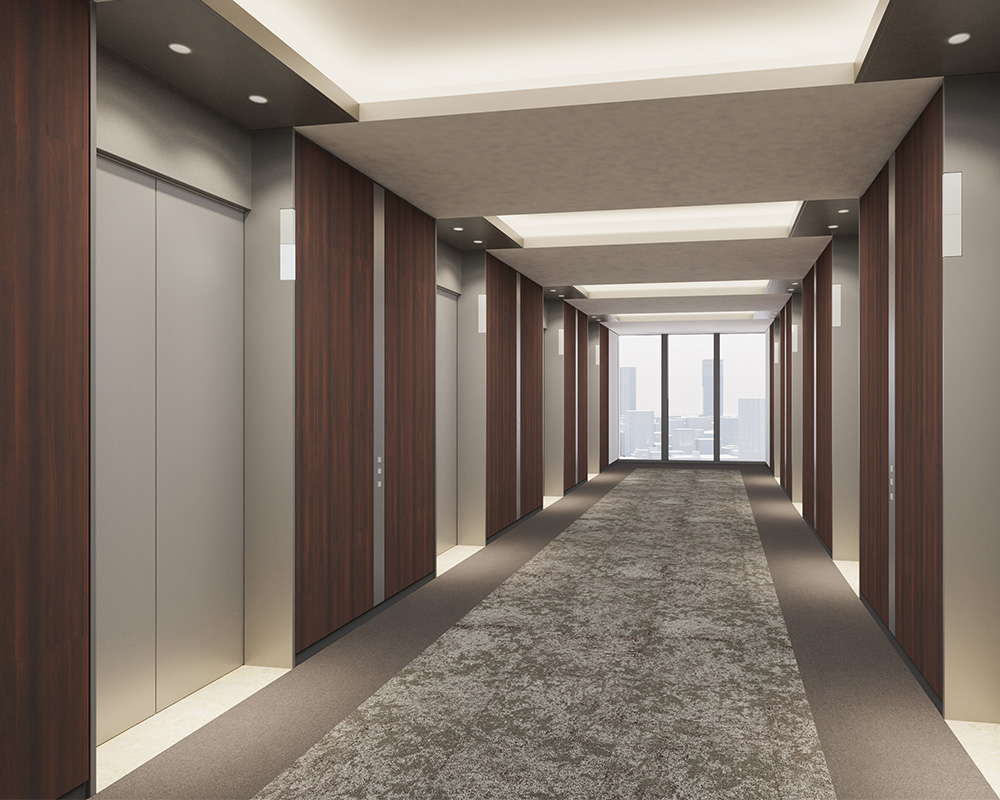 Elevator hall
Elevator hall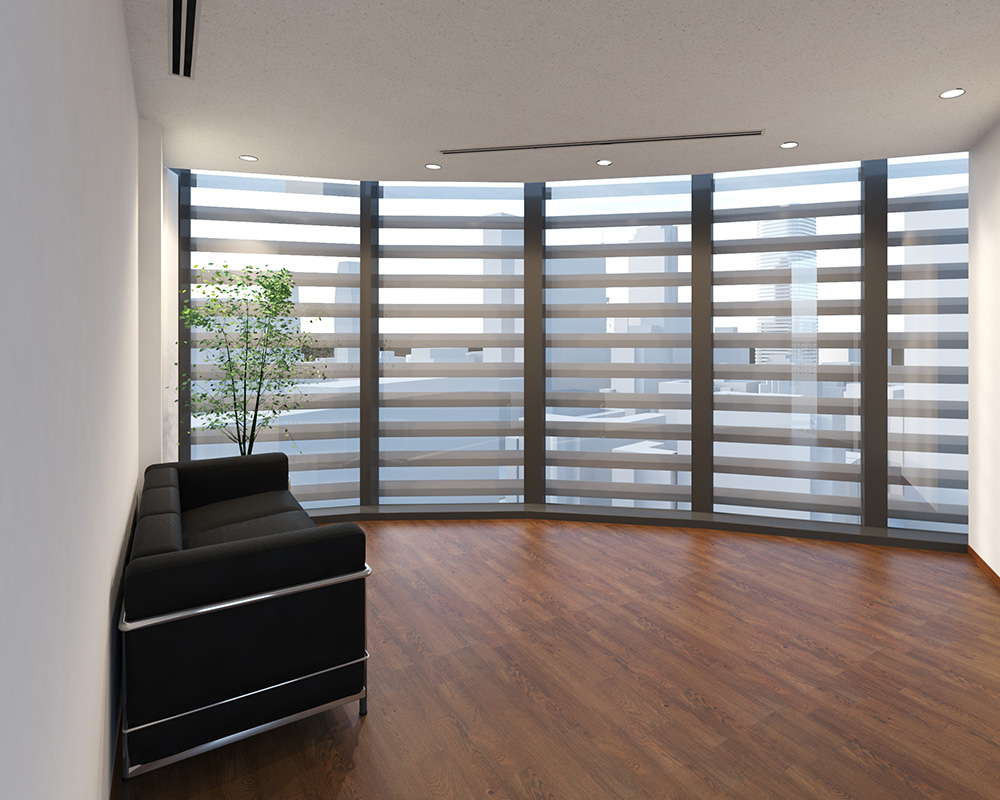 Relaxation area※Image
Relaxation area※Image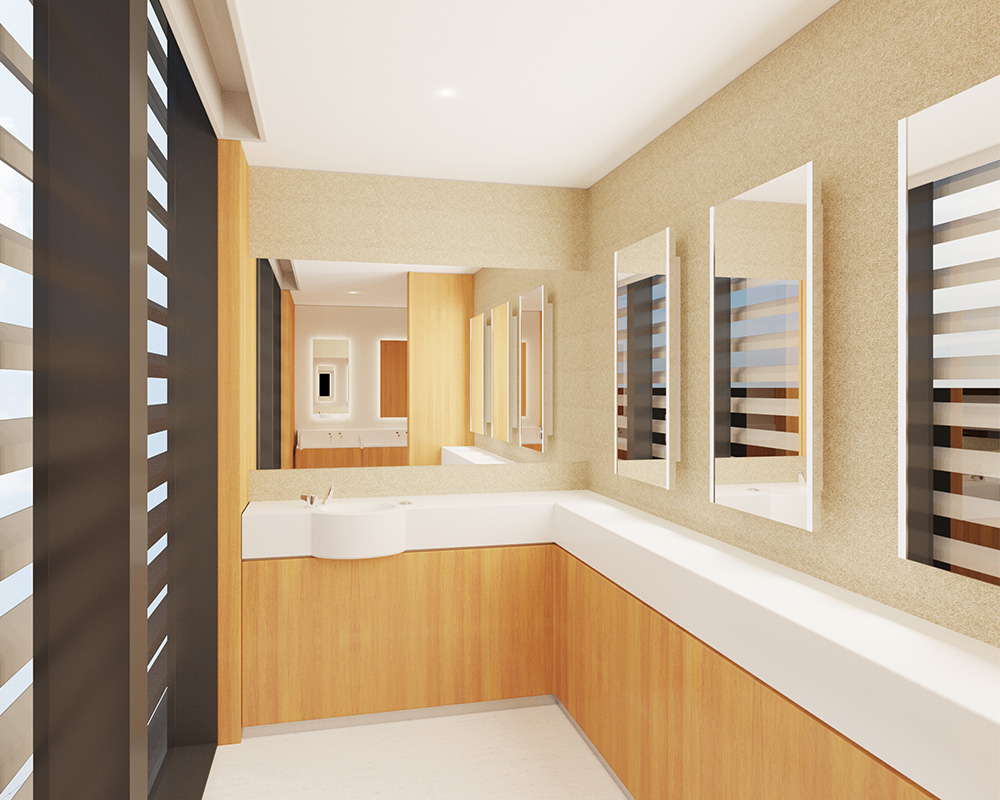 Women’s restroom/Powder corner
Women’s restroom/Powder corner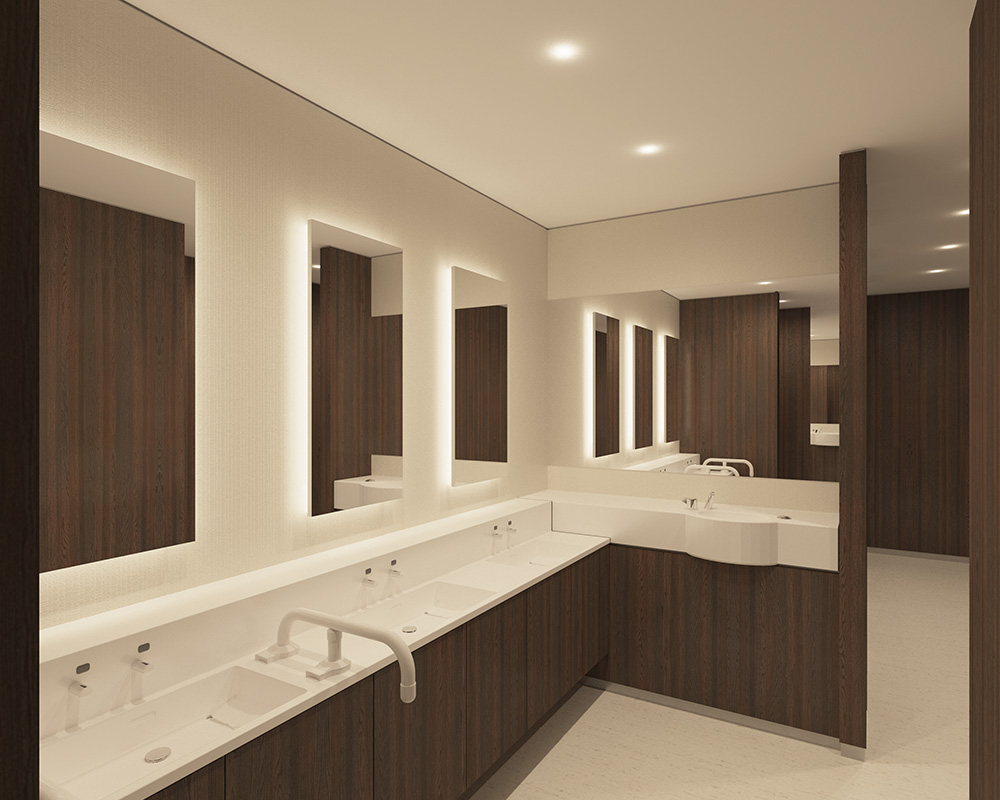 Men’s restroom
Men’s restroom
ADVANCED SPECIFICATIONS THAT PROVIDE BOTH ECO-FRIENDLINESS AND COMFORT

